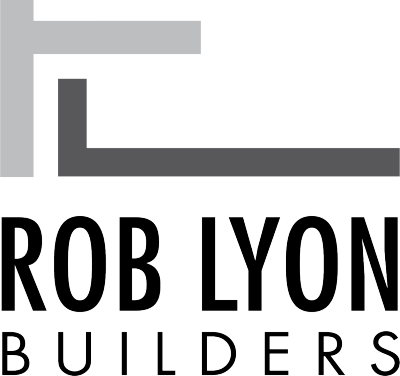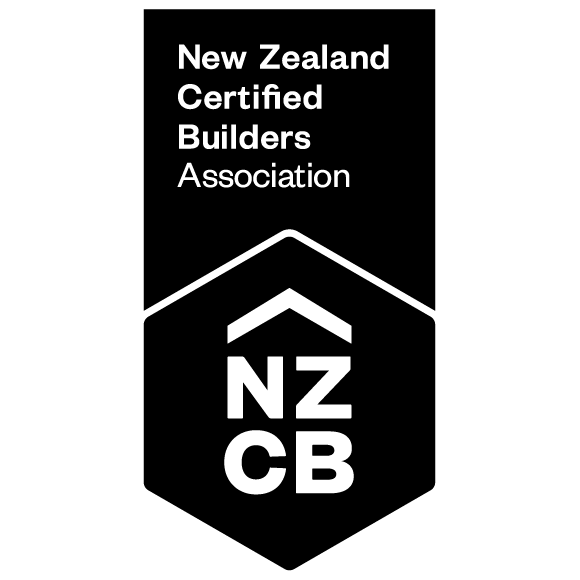Crafting homes of enduring quality and style
Thinking of building your dream home? The team at Rob Lyon Builders has the skills and know how to get the job done right. Check out some of our recent work and get inspired.
Kennard Build
Set among the vines in Springlands, and designed by Hawkins Architecture, this home is as striking as its setting. Clean, modern lines are paired with natural materials, creating a warm and inviting feel.
Outside, the mix of sleek tray roofing and stained timber cladding gives the house a distinctive look, while the absence of gutters and trims adds to the crisp, architectural finish. Inside, polished concrete, timber, and tile floors flow seamlessly together, with underfloor heating providing year-round comfort. Light-filled living spaces feature full-height windows, oak ceilings, and cleverly hidden details like recessed blinds, flush finishes, and concealed doors.
One of the standout features is the custom-built sauna, adding a touch of luxury to everyday life. This project is a showcase of thoughtful design, careful detailing, and quality craftsmanship throughout.
Blenheim B&B Build
With cathedral ceilings and a spacious open plan living area, this impressive home designed by Anderson Architecture is an urban sanctuary for its owners and their guests.
Built following a classic T-shaped design, the living area and bedroom wing wraps around the extensive outdoor living space, providing seamless access to the swimming pool that lies at the centre of the property.
In-slab water heating keeps occupant's toes warm on chilly nights, bespoke joinery maximises storage space with smart and stylish design, and the fireplace with its oxidised sheet metal inspired, porcelain tiled chimney creates a focal point for the living room with its remarkable ply ceiling and negative detail.
Hakahaka Bay
Built to make the most of the incredible views and to withstand everything mother nature throws at it this holiday home, designed Anderson Architecture, is a classic example of aesthetics meets practicality.
The high-ceilinged open plan living space opens out on both sides to evoke a spacious feeling and create a fluid flow between the outdoors and in. While the building is south facing, the north facing outdoor area soaks up the sunshine and provides respite when the southerly blows.
Some of the super functional features include a purpose-built fish processing area and walk-in chiller, spacious utility room, generous garaging and an indoor sauna lined with cedar to warm up after long, hard day fishing.
Marlborough Ridge
Built against the side of a hill, this Mark Hawkins Architecture designed home makes the most of the amazing views and incorporates many types of timber to create a home of understated elegance.
Working on a hill site adds a bit of a challenge to any job, but with the right design, planning and team behind you, there’s no reason why it can’t be done.
Stand out features on this home: cedar barn door, veneer ceilings, cedar internal wall lining, oak floor and aluminium room dividers.
Family Home,
Springlands
This large 260sqm home, designed by Nomolos Architectural Design was designed to make the most of the relatively small section and was the fifth project Rob Lyon Builders has built for these clients.
The narrow site added some challenges to the design and building stages, but the result is a large and comfortable home set on a low maintenance section - perfect for the busy family who live here.
Builder's Home,
Taylor Pass
This is Rob Lyon’s current home. It has been designed and built to showcase some of the smart design features and high quality craftsmanship that Rob and his team can accomplish.
The recessed ceiling in the lounge adds a feeling of openness and space, and the higher pitched roof in the garage houses a fully lined attic space adding versatility to the home, creating an extra room which would be ideal as a hobby room or extra storage.
The wrap-around kwila deck provides three outside living areas, all accessed by stacker doors, and the level entry decking maximises that all important indoor/outdoor flow.
Spec House,
Omaka Landing
As with all Rob’s builds, this spec home was designed to make the most of the sun, with all the main living areas and glazing facing north.
This 260sqm home with four bedrooms, 2 bathrooms and ensuite, was designed and built with a family or professional couple in mind, and the white brick with the black vertical cedar and kwila decking helps this home stand out from the crowd.
Finished with low maintenance landscaping and this beautiful property was the perfect package for one happy family, who now call this place home.
Builder’s Home,
Omaka Landing
Another home which Rob Lyon built for his family to live in a few years ago and recently sold to move into his latest property.
Built on a generous 700sqm section, this four bedroom home, with dual bathroom plus guest toilet has all the bells and whistles a modern family can expect in a contemporary build.
The minimalist open plan living includes a beautifully streamlined kitchen, with a scullery tucked away to hide the appliances and dirty dishes and help keep those clean lines neat and tidy.
The H-design of this home creates private and sheltered outdoor areas, including a covered west-facing deck, perfect for relaxing with a drink after work.








































